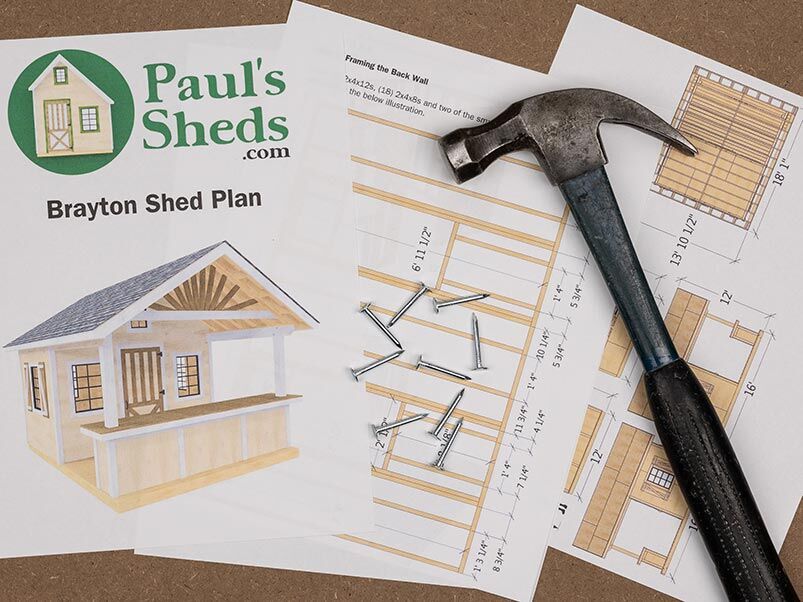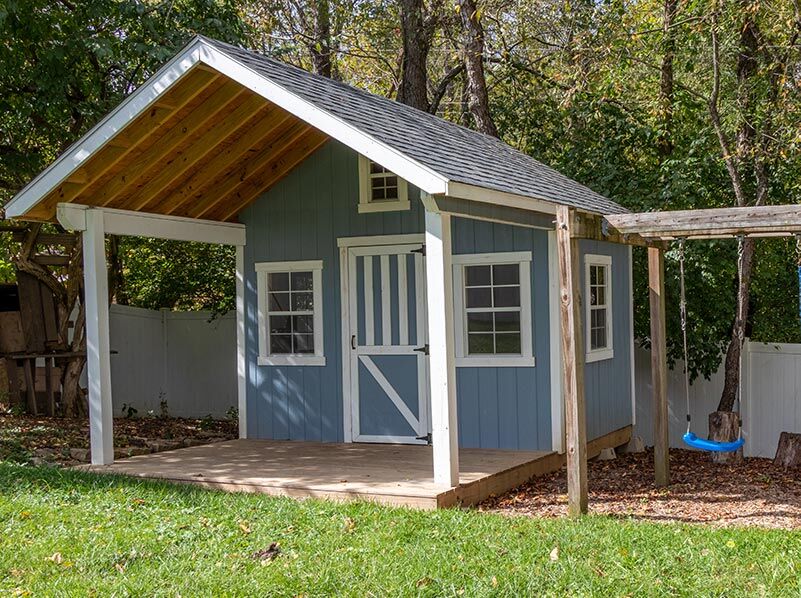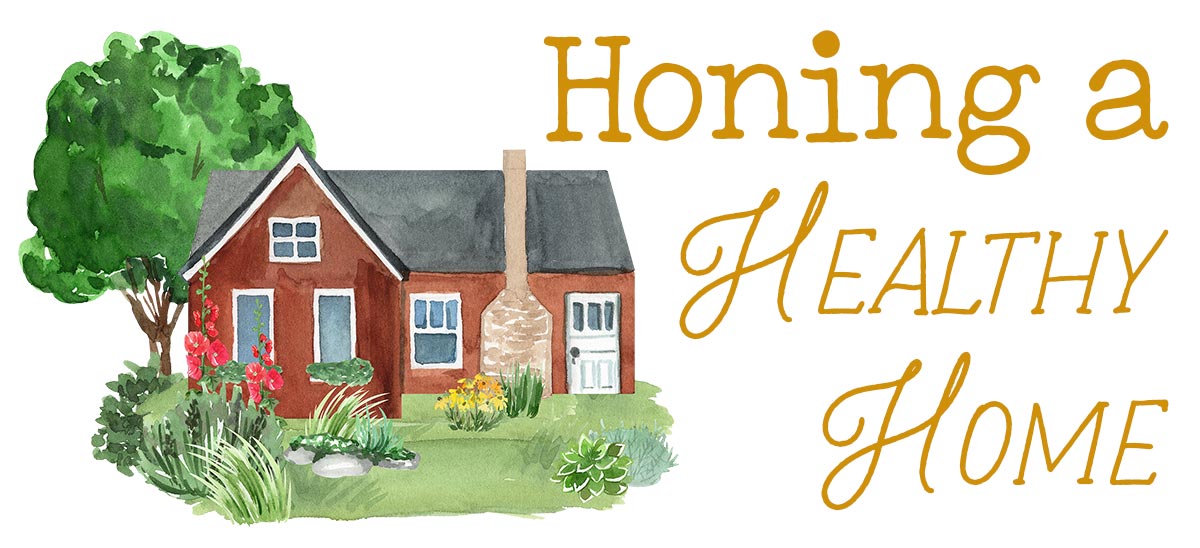Written by Adam
Do you want to build your own backyard shed? In the summer of 2020, I built a shed using the Brayton shed plan from Paul’s Sheds. If you are thinking about building your own shed, this review of design plans from Paul’s Sheds is for you.
Read More: Building a Backyard Shed {My DIY Story}
Table of Contents[Hide][Show]

Paul’s Sheds: The Online Experience
My wife first discovered Paul’s Playhouses through Pinterest. After browsing through the playhouses, I navigated over to the companion page, Paul’s Sheds. As soon as I saw the variety of plans, I was intrigued. The designs had a stylish look and weren’t too rustic for our taste.
Versatile and Affordable Shed Options
With nearly twenty options for sheds, I quickly began reviewing my favorite choices in more detail. At that time, the digital plans ranged in cost from $35 to $55. We liked the fact that many of the designs could serve as both a storage shed and as a playhouse for our kids.
With a simple and clear design, the website for Paul’s Sheds makes browsing the various options easy. Each listing provides 2D and 3D renderings from multiple perspectives. Although there aren’t many photos of completed sheds at this time, the 3D renderings were sufficient for us to choose a shed.
The 2D shed drawings provide basic measurements so you can choose the best size based on your available space and needs. Each listing also includes a complete list of required lumber. This was helpful in estimating the building cost of the shed before we bought the plans.
Digital Shed Plans with Optional Printed Copy
After I chose the shed plan that I liked most, my wife made her selection, and we ordered the digital version of her plan. The buying process was simple. Within moments of placing my order, I had a download link for the PDF file in my email inbox.
What’s in the Shed Plan?
I promptly printed out the Brayton shed plan and placed it in a 3-ring folder. That provided an easy way to review the plans throughout the project.
General Tips
The plan begins with a list of general tips for shed building. This includes options for foundations and windows as well as nailing and fastening techniques. These tips provide a good starting point for dealing with various challenges that may arise.
Hardware and Lumber List
Next, the shed plan provides a detailed hardware and lumber list. The lumber is organized by type (e.g., framing and trim) with specific sizes and quantities. I chose to order the building materials in phases as this would be a lengthy DIY project. I had to review the plans carefully to identify exactly which materials were needed for each phase. Overall, the plans provided good detail so that I knew what to buy.
Recommended Tools List
The shed plan also provides a list of recommended tools for the job. This was helpful, but more detail on how to use the tools for specific parts of the build would further improve the plan. For example, a jigsaw was listed as optional, but I found it necessary for cutting rafter notches.
The Build Steps
After the introductory content, the plan lists each build step in detail. These steps typically include one or more easy-to-follow 2D drawings with measurements. However, if you’re not familiar with this type of drawing, you may need to examine them closely before making any cuts. While I only came across a few drawings that weren’t immediately clear, a legend for the drawings would be helpful.
A Weighty Challenge
In general, the build steps were straightforward, and I followed the sequence as it was laid out. However, there was one step that posed an interesting challenge. According to the instructions, I was to assemble all the roof rafters and then “lift the assembly and fasten to the top plates.” I didn’t bother to do the math, but I knew this structure would be far too heavy for me to lift even on my best days.
Thus, I had to devise another approach. I built the trusses first, then the header, and then installed each rafter separately. This is another area where the design plans could use improvement.
Windows and Roofing
Although the shed plans provide measurements for the windows, they do not cover details on window installation. However, the plans do include a link to the hardware page that provides options for shed windows and other accessories that you may need. I followed the recommendation and purchased windows from Treehouse Supplies.
The plans also do not include details on roof installation. I had some prior experience with installing asphalt shingles, so I chose this affordable option. There are many online resources for learning how to install a basic shingle roof. How to Shingle a Roof by This Old House is a good place to start.
Customizing Our Paul’s Shed Plan
One of the benefits of buying plans such as those from Paul’s Sheds is the ability to customize them to your needs. When making modifications, just be sure to assess how this will impact your materials list before buying.

First, we decided not to add the bar along the front of the porch. This modification created a more open deck for our kids to play on. It also makes it easier to retrieve larger items, like a wheelbarrow, from the shed. We can always add the bar later if we want.
Another detail we chose not to add was the sunburst gable design at the front of the shed. As it is purely decorative, it really wasn’t needed.
We also decided not to install the rear windows. Because our shed backs up to a fence and wooded area, these windows weren’t needed. An additional benefit of leaving them out is more storage space on the back wall. Since I framed the walls with all window openings as designed, I can easily add these windows later if needed by simply cutting out the openings in the siding.

Lastly, I simplified the decorative design on the door. The plan provided basic measurements but not the details of the angles needed for the cross pattern. As for the door hardware, the plans did not give a specific recommendation. Thus, I checked the options at the local home improvement store and chose hinges and a handle I liked best.

Conclusion
Building a shed on my own was a challenging but very rewarding process. However, it would not have been possible without a well-designed plan. Paul’s Sheds offers a variety of quality shed designs that are full of character. If you are up for a DIY project of this caliber, check out Paul’s Sheds. You won’t be disappointed.
Read More: Building a Backyard Shed {My DIY Story}
