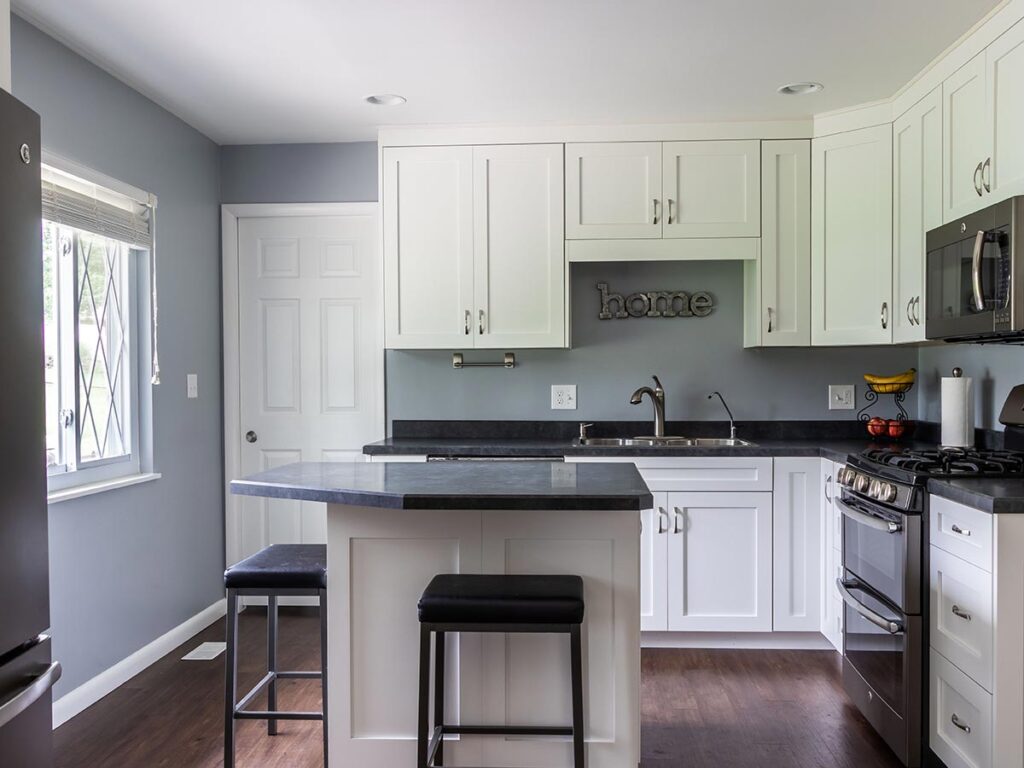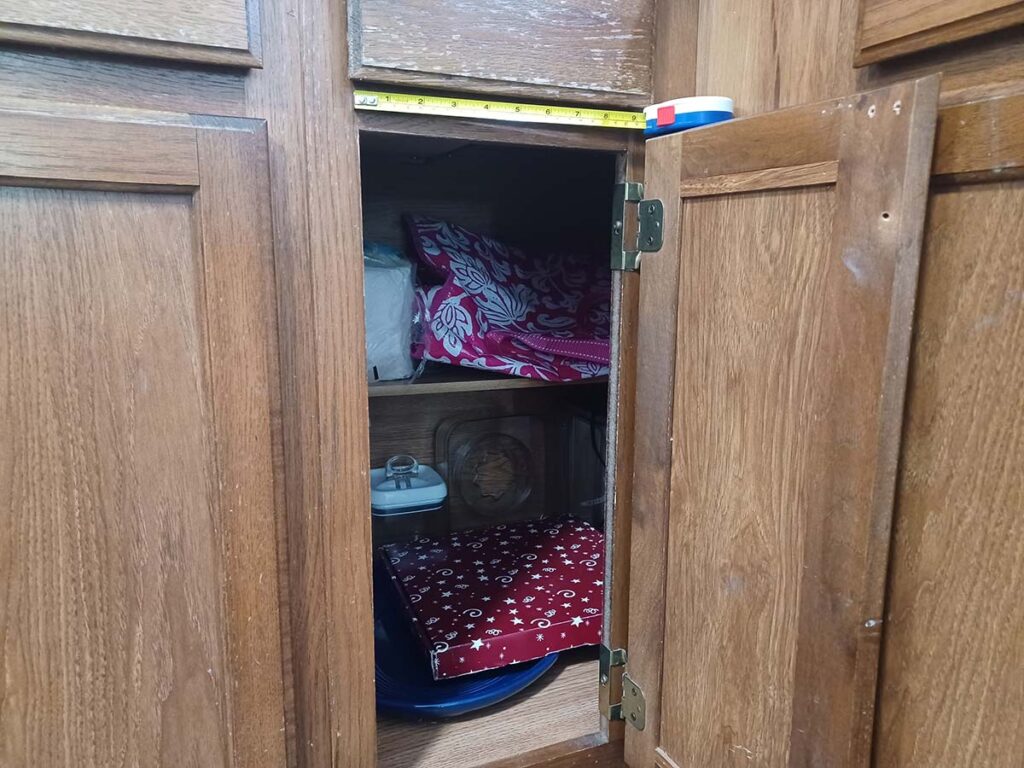Fancy magazines are full of must-have kitchen features that aren’t all that practical for the average family. Thankfully, this article is different. You see, we remodeled a small kitchen in our first home with simple features that improved the storage, lighting, and layout. Then we moved. Once again, we find ourselves needing to remodel the kitchen to add those practical features we miss most: better storage, more light, and improved layout.

Some of the links in this post are affiliate links. If you click through and make a purchase, I will earn a commission, but that commission will not increase the price you pay. As an Amazon Associate, I earn from qualifying purchases. Please read my disclosure policy to learn more.
Better Storage
Every kitchen cabinet should serve you well. Unfortunately, many do not. Just because a cabinet is large does not mean that it provides good storage. Below are five considerations for better cabinet storage.
1. Accessible Corner Cabinets
Corner cabinets can be easily accessible with plenty of storage room, or they can be like a dark dungeon that is nearly impossible to use. If you have to strain to see inside the corner cabinet or have to have mad Tetris skills just to put items away, your corner cabinet needs an overhaul.
Blind Corner Cabinets
Blind corner cabinets are probably the worst offenders. Our first house featured a blind corner cabinet, but the door was at least large enough for an adult to poke around inside. The blind corner cabinet in our current house has a 9-inch-wide opening (see below). Even our kids have difficulty with this one.

If you are remodeling a kitchen or planning the kitchen layout for a new home, I highly recommend avoiding the blind corner cabinet.
Pullout shelves can be a decent solution for blind corner cabinets, but they only work if the cabinet opening is wide enough to accommodate them. However, the hardware is fairly expensive, and the shelves (usually wire) may allow items to fall off and become lost in the back of the cabinet. If your layout requires a blind corner cabinet, make sure the opening is large enough for a pullout system.

Lazy Susan Corner Cabinets
One of the most common corner cabinet layouts is the Lazy Susan. Depending on the quality of the hardware, a Lazy Susan can be a great option for corner storage. There will still be some unused space in the corners of the cabinet since the Lazy Susan is circular. Items may be prone to falling down or off the sides when you turn it.

Corner Cabinet Drawers
Some cabinet manufacturers do produce corner cabinets with drawers. As drawers are generally expensive, and much of the corner cabinet is still not used with these, I don’t recommend corner cabinets with drawers for a kitchen that is tight on storage space.

Simple Corner Cabinet with Adjustable Shelf
For our first kitchen remodel, we chose a corner cabinet with a single adjustable shelf. It was nothing fancy, but it held so much. Everything was easy for us to see and access. While I think this style of cabinet provides the most versatile storage, it may not be the best option for people who have trouble bending down to access the items in their cabinets.

2. Tall Upper Cabinets
My best piece of advice for upper cabinets is to make them tall. If you have a soffit and can remove it, take advantage of that space. Yes, you will need a small step ladder (we love this lightweight stepladder) to reach that highest shelf, but it is a great place to store seldom-used items.
Also consider a 45-degree corner cabinet with adjustable shelves. This provides so much room for large mixing bowls and other bulky items.

3. Frameless Cabinets
When we remodeled the kitchen in our first home, the cabinet maker we chose used frameless cabinets. I never dreamed how much I would love them, especially with our two-door cabinets. Without the stile between the doors, I could easily arrange and access all of my dishes.

When we moved a few years after that remodel, I was back to cabinets with frames. The stiles on these cabinets make it more difficult to store and access dishes. I’m unable to put my 9×13 pans in this cabinet because the stile makes the opening of the cabinet too narrow.

Learn more about the advantages and disadvantages of framed and frameless cabinets.
4. Trash and Recycling Pullout
Once you’ve had a trash and recycling pullout in the kitchen, it’s hard to go back to a stand-alone trashcan. Alas, we’re making do with what we’ve got until we can remodel our kitchen. When we do, one of the most important features we’ll add is the trash and recycling pullout. By placing our trash can in the island, it was very easy to sweep the waste from the counter directly into the bin.

This article on Houzz shows many great options for adding a trash and recycling pullout.
5. Drawers and Pullout Shelves
Stacked-drawer cabinets are much more expensive than cabinets with doors. But they are also much more practical. Deep drawers work well for pots and pans. I’ve yet to have a kitchen with too many drawers, but I have definitely had too few drawers.


You can also choose pullouts rather than stacked drawers for lower cabinets. These can be retrofitted to existing cabinets or added as part of the design for new cabinets.
If you can, opt for drawers or pullouts with full-extension glides so that you can see everything they contain. Also, know that the hardware for drawers and pullouts makes a huge difference. Our previous kitchen remodel had drawers and pullouts that used Blumotion hardware, and I highly recommend it as it is very strong and features a soft close.

If I had it to do over again, I would add a fourth pullout to the pantry shown above rather than the two adjustable shelves. At the time I thought I would have more storage space with more shelves. However, it was always difficult to access the items at the back of those shelves. These pullout shelves were the stars of the lower pantry cabinet.
More Light
Both natural and artificial light play a huge role in your kitchen. When considering the layout of tall objects like a refrigerator, double oven, or pantry, try to keep them from blocking natural light sources. In our first kitchen, the fridge blocked a lot of natural light from the windows. In our current kitchen, the double oven and pantry do the same. If possible, try to position these larger structures in such a way as to maximize the lighting. Because I love our double wall oven, I’m still trying to figure out where it will go when we save enough to remodel this kitchen someday.
Definitely consider adding lighting where needed, but don’t feel like you have to have every recommended task light. We opted out of the under-cabinet lights and didn’t miss them, but good lighting over the sink and island were a must.
Improved Layout
Depending on the size of your kitchen, you may not have many options when it comes to changing the layout. You also know that moving plumbing and appliances may not fit in the budget, so some parts of the kitchen may be locked in.
With our first kitchen remodel, we moved our fridge to an outside wall near a large window. This gave us enough space to add a pocket door between the kitchen and laundry room. We chose not to run a water line to the fridge (our contractor discouraged it), so moving the fridge involved no plumbing or electrical changes.

Finding a new location for the fridge helped in two other ways. We gained additional counter space next to our sink, and we added more natural light that the fridge had previously blocked. Thus, this one change led to several benefits.
Consider a Counter-Depth Fridge
When we remodeled our first kitchen, we had to choose a counter-depth fridge to provide more room. We selected a French-door model with a bottom freezer. Although space within the fridge was sometimes tight, the shallower depth made it so much easier to see everything. This resulted in less food waste.
One way we maximized space with a counter-depth fridge was to purchase a model without a water and ice dispenser in the door. This gave us so much more storage space than we would have had otherwise.
Think Outside the Box
Know what features your kitchen must have and work hard to incorporate them. In the same way, ditch any recommendations that don’t suit your needs.
In our kitchen remodel, we replaced a large island with a smaller one. My husband was adamant that it still needed enough seating for two people. It took a lot of graph paper sketches to come up with a solution, but we eventually succeeded by enlarging the footprint of the countertop and then lopping off one corner. Although the two bar stools were on adjacent sides of the island, they still provided a cozy place to hang out.

Conclusion
Kitchens are one of the most expensive remodeling projects. It’s easy to get caught up in the latest new features and trends and lose sight of what will really have the greatest impact on your space. I encourage you to take your time and fully consider every pro and con when it comes to selecting the must-have features for your kitchen remodel.
