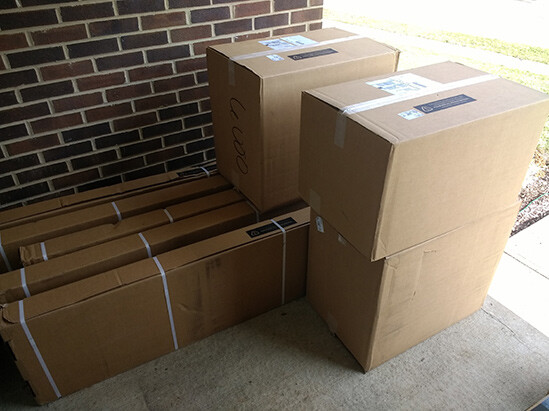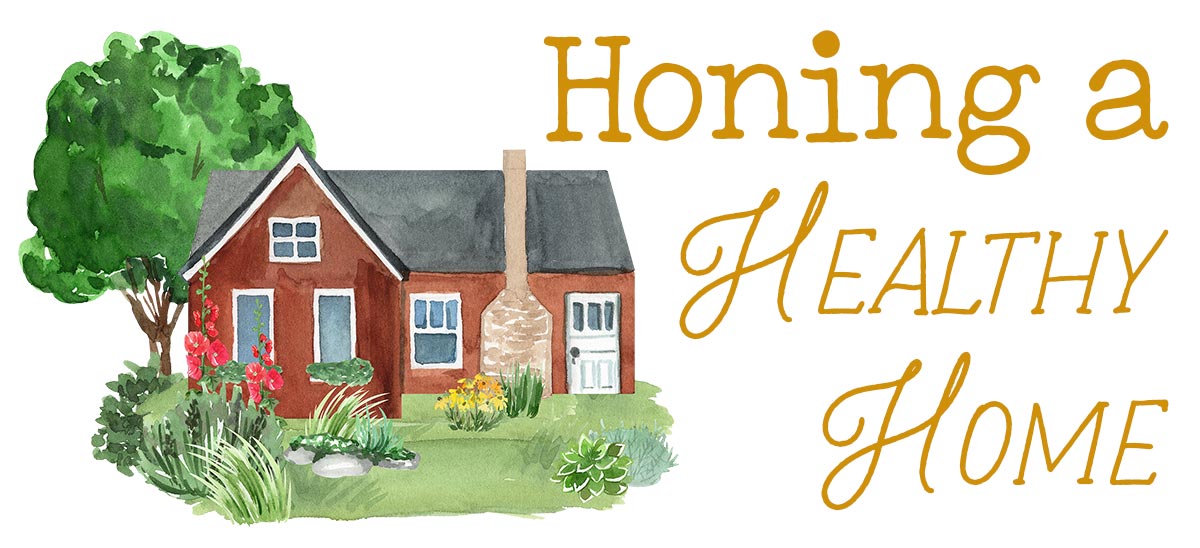Whether you live in a small home or a spacious one, your closets should have maximum storage potential with minimal effort. Since 2005, we’ve installed nine EasyClosets systems across two homes. With each and every EasyClosets installation, we maximized both our storage and living space.
Table of Contents[Hide][Show]
Some of the links in this post are affiliate links. If you click through and make a purchase, I will earn a commission, but that commission will not increase the price you pay. As an Amazon Associate, I earn from qualifying purchases. Please read my disclosure policy to learn more.

Why We Continue to Buy EasyClosets after 15 Years
We discovered EasyClosets storage systems in 2005 after purchasing our first home. We were thrilled that we could design our own closet systems online from the convenience of our home. Because we have been pleased with every EasyClosets system we’ve installed, we continue to rely on EasyClosets for all of our closet storage needs.
Semi-Custom Closet Design
We chose EasyClosets organization systems because we could size the closet system to best fit the space. When storage space is lacking, every inch counts. EasyClosets systems are semi-custom because you can adjust the width of most sections to the exact size that you need. However, sections with drawers must be one of three different available widths. Additionally, the options for shelf depth are limited.
Easy to Design
EasyClosets offers two ways to design your closet. Although we’ve always chosen to design our closets ourselves, you could choose to have EasyClosets design your closet space for you for free.
When designing your closets with the online tool, the price updates with each design change that you make. Shorten a side panel, and the price will decrease. Add drawers rather than shelves, and the price will increase. It’s helpful to see how changes to the design affect the final cost of the closet.
Easy to Order
All of our EasyClosets shipped for free (due to a sale or by meeting the minimum order size) and arrived promptly. All components are well-packaged, and the boxes include inventory labels so that you know exactly what their contents will be. This is especially helpful for large orders.


The images above show twenty of the twenty-one boxes that held three of the closet systems we installed in 2020. The twenty-first box arrived the following day.
Easy to Install
Installation of the EasyClosets systems is simple and straightforward. I will confess that my husband always hangs the steel rail because I have never been comfortable drilling holes in a wall. As soon as the steel rail is secured, installation is very simple.
Learn more: EasyClosets installation instructions and videos
Easy to Uninstall
When we remodeled our kitchen and laundry room of our first home in 2015, we removed the EasyClosets cabinets from the laundry room temporarily. It was very easy to remove the doors, shelves, and section dividers. When the remodel was completed, reinstalling the laundry room cabinets was a cinch.
Our EasyClosets Makeovers: 9 Closets and Counting
Our First Home: The Cozy Ranch
#1: Office/Bedroom Closet (2005)
The first EasyClosets system that we designed and purchased in 2005 was for our office. In this closet, rather than a standard reach-in design, we decided to create two very simple sets of shelves – one for the left side of the closet and one for the right side. Though the middle of the closet was bare, all shelves were within easy reach. When this was an office closet, it held heavy books and office supplies.



When our second child was born, we converted the office closet to hold clothes rather than books. To do so, I simply called EasyClosets and requested two hanging rods for this closet. Because all of our designs are saved to our account, it was a simple task for them to locate the design and determine the correct width of the hanging rods.
Through fourteen years of use, this closet remained in great shape, and the design truly helped to maximize the space in our small home. We have since moved, but I expect that this EasyClosets system continues to serve this space well.
#2: Master Bedroom Closet for Her (2007)
In 2007 we remodeled our master bedroom by removing the floor-to-ceiling dorm-room-style closet doors. My husband built in the wall above the door openings and added a bi-fold door to each closet. We each designed our own closets to suit our needs. We both included drawers so that we could maximize the space in our bedroom with the absence of dressers. Later we learned to maximize our drawer space by using a standing fold.
When I designed my closet, I was still working outside the home. Now, as a stay-at-home mom and homeschool teacher with a penchant for minimalism, I need even less closet space than I did then. My favorite feature in this closet was the valet pole. I used it constantly.


#3: Master Bedroom Closet for Him (2007)
My husband designed his closet with particular sections for each type of clothing. Work pants hung to the bottom left, short-sleeved polos and button-downs hung at the top left, and dress shirts and suit jackets hung on the right side. In 2017, ten years after installing this closet, we contacted EasyClosets to add a fourth drawer. Once again, an easy addition maximized the available space.


#4: EasyClosets for the Nursery (2007)
In 2007 we remodeled the room that would eventually be our nursery. When we designed the EasyClosets organization system for this closet, we weren’t sure how much hanging space we would need. We decided to make this small closet as versatile as possible by creating two sections of equal width. This way the shelves and hanging rods would fit on both sides. We never did use the third hanging rod, but it was available if needed.


#5: Laundry Room Storage (2009)
In 2009, we added our final EasyClosets storage system to the laundry room of our first home. We designed a simple shelving unit using the online design tool and then attempted to add doors to the two sections on the right. To make sure that the doors were added correctly, we contacted EasyClosets, and one of their designers modified the design for us. A few years later I added two valet poles to the left of the cabinets to increase the space I had for hanging items to dry. When we remodeled our kitchen in 2015, it was easy to uninstall and later reinstall these laundry room cabinets.


Our Second Home: The Spacious Fixer-Upper
When we moved to our new home in 2019, we gained a lot of space, but oddly our storage capability was diminished. Leaving behind our versatile, well-appointed EasyClosets systems proved difficult. The closets in our new home featured immobile wire racks and shelves that were difficult to organize and sorely lacked usable storage space.
#6: Simple Pantry Makeover (2020)
The first EasyClosets makeover in our new home was the kitchen pantry. Although this kitchen was a little larger, the cabinets and pantry actually provided less storage. After seven months of making do with the existing pantry shelves, we took advantage of an EasyClosets sale so that we could have solid, adjustable shelves.



#7 and #8: Identical Closets for the Kids’ Rooms (2020)
The closets in our kids’ rooms also left a lot to be desired. The boys’ closet had a single hanging rack with no additional shelving. Our daughter’s closet had a similar hanging rack and a few shelves along the sides of the closet. Both closets were perpetually messy due to a lack of shelves, additional hanging, and drawers.
Since we planned to replace these closets in early 2021, we took advantage of a cyber weekend sale. We hadn’t designed the closets yet, but we knew we wanted central drawers and versatile hanging and shelf space. Fortunately, both closets were nearly identical in size. Thus, we designed one EasyClosets system to fit the smaller closet and ordered two of that design.

We chose the 24-inch drawers since our door opening was wide enough to accommodate these. We made the left and right sections exactly the same width so that those hanging rods and shelves could be used in either location. Because both closet systems for the kids’ bedrooms are the exact same size, we can move shelves and hanging rods between them to accommodate current and future needs.


Our daughter’s closet now has plenty of room for her clothes and personal items. She even has some extra room in her closet if we ever need to move some of her siblings’ items to it. We are contemplating enlarging the doorways to both kids’ closets, but this will be more difficult for our daughter’s closet since the door to her room might interfere with this.


The difference in the storage capacity of these closets is night and day. Now, all three of our boys have individual hanging rods for their clothes. They also have room to store their books and other personal items. One of our boys uses the drawers in the closet while the other two share a dresser.
Our three boys shared this room for over three years. In 2023, we converted our loft into a bedroom for our oldest son. Although he sleeps in the loft, he still uses this closet for hanging up his clothes.
#9: Small Linen Closet (2020)
At the same time that we ordered EasyClosets systems for our children, we also ordered a simple set of shelves for a very small linen closet. The existing wire shelves were not adjustable and had a “lip” that made it difficult to fit taller items.
This closet is only about a foot deep, so we had to reduce the depth of the shelves from the standard 14-inch depth. Thankfully, EasyClosets offered this option. Additionally, we had to set the height of the top shelf to 72-inches rather than the standard 84-inches. Otherwise, we would have been unable to access anything above the top shelf.



Future Closet Remodels
In the coming years we hope to remodel our master and entryway closets with EasyClosets. For now, these projects must wait but for differing reasons. The entryway closet is currently not a priority for our limited remodeling budget at this time. On the contrary, our master closet is a priority, but we may change its footprint in the future. Until we know the final dimensions of the master closet, it doesn’t make sense to update it yet.
EasyClosets for You
Design Now
Whether you’re just in the dreaming phase or ready to design your closet system, I encourage you to try out the design tool with EasyClosets. This will allow you to test out several possibilities and gauge the cost as you do so. You can then use this design to comparison shop other closet system companies.
Buy Later
EasyClosets offers sales on a fairly regular basis. Because the sales usually last only a few days to a week or two, it’s best to have your design ready to go. Design now and take the time to create the perfect closet for your space. Then wait until a sale occurs to buy the system. Patience and planning really pay off.
EasyClosets Sales
The EasyClosets links in this post are affiliate links. We purchased the first five EasyClosets systems featured in this post before I became an affiliate. We have not used an affiliate discount for the purchase of any of these closet systems including those ordered after I became an affiliate. I only recommend products that I already use and love.

