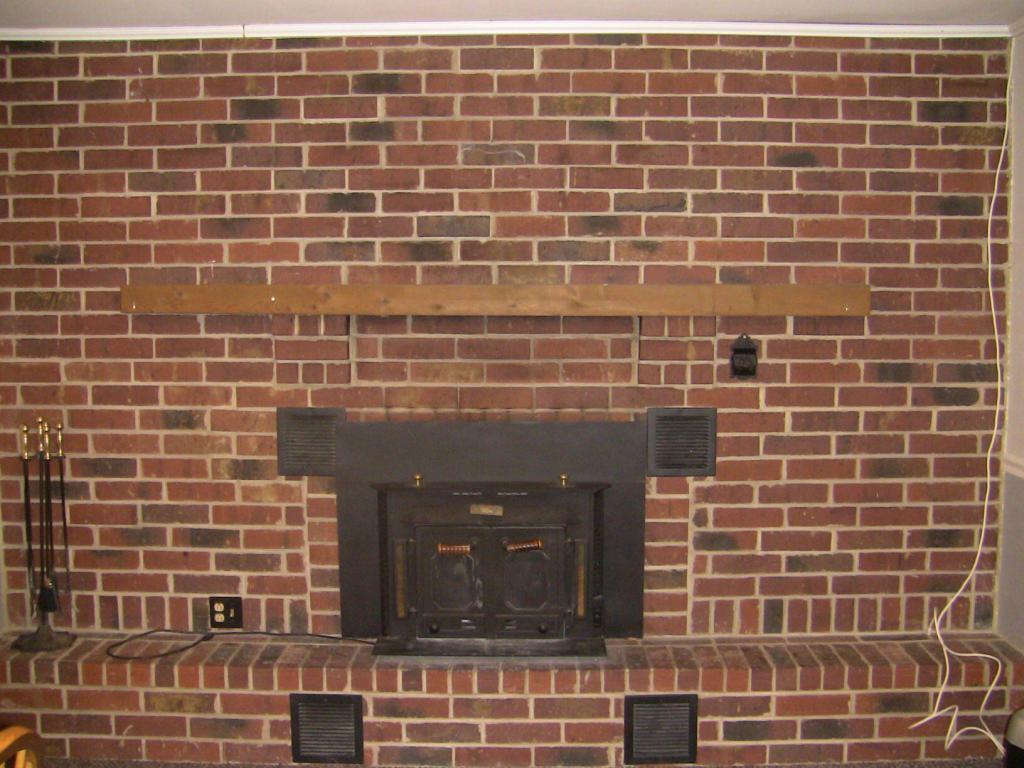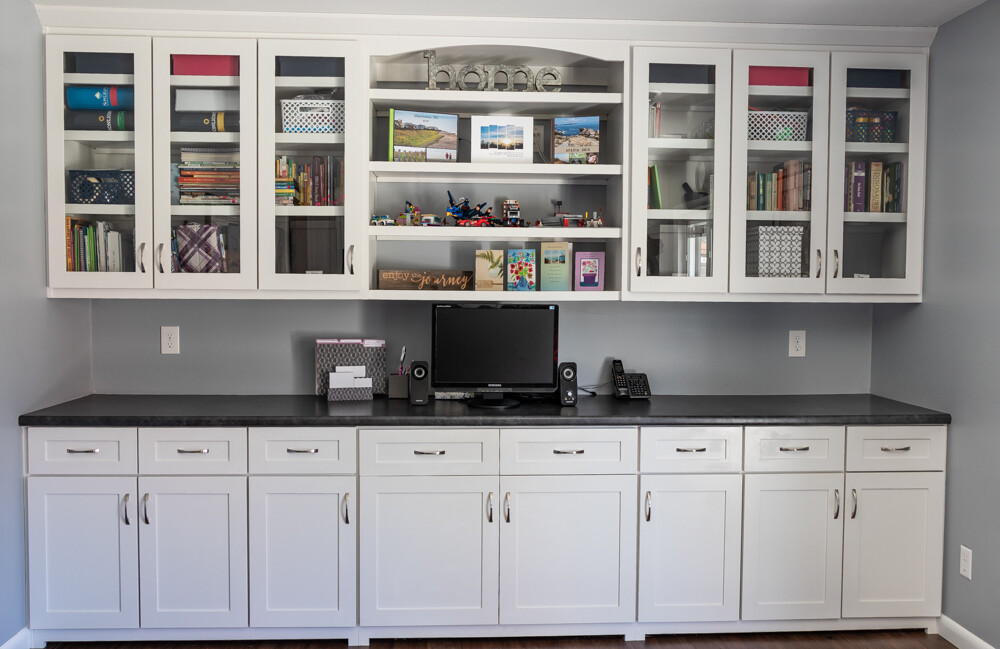Have you ever thought about removing your fireplace to create more space in your home? For years, this was a dream of mine. However, my husband loved having a fireplace, and we had plenty of free firewood in our backyard thanks to the emerald ash borer. Fortunately, my dream finally became a reality. We removed our fireplace and replaced it with custom-built cabinets that now serve as our office space.


Why Removing the Fireplace was Necessary to Create More Space
When our second child was born, we no longer had the luxury of using a spare bedroom for an office. We had to move our desk to our dining area. We squeezed it into a space between our fireplace wall and patio doors. The desk was massive. The space was awkward. Nothing was ideal. Yet we made do with what we had.
By the time our third child was on the way in 2014, we were both ready for a better arrangement of our office/dining area. Even my husband, who loved using the fireplace during the cold winter months, agreed that removing the fireplace would create a more functional space for our home.
Creating More Space with Better Functionality
This wasn’t a job that we wanted to tackle ourselves, so we hired local contractor, Brentwood Builders, to do the hard work for us. Removing the fireplace would add a lot of space to our dining area, but we also needed a dedicated office area. We wanted more than a desk pushed against an empty wall. Our contractor offered a stock-cabinet solution, but it did not meet our needs for the space.
We soon realized that we would have to increase our budget and use custom cabinets. We needed a space that was versatile, functional, and aesthetically pleasing.
Versatility
- Storage for homeschool and office supplies.
- Cabinets that could double as a large buffet or display area for a dining room to add resale value to the home.
- Display shelves that could alternatively house a flat-screen TV for resale value.
Functionality
- A dedicated cabinet with electrical access for our desktop computer tower.
- Other peripheral devices within easy reach but out of sight.
- Deep upper cabinets for files, binders, and homeschool supplies.
- Magnetic locks on all lower cabinets and drawers to keep our small children from getting into absolutely everything.
- New electrical outlets for the counter and central shelves.
Aesthetics
- A clean look that would match an eventual kitchen remodel.
- A design that combined the office, dining, and kitchen areas seamlessly.
Construction Compromises
Although I wanted to remove our chimney with our fireplace, it was more cost effective to leave it in place. On our house, the chimney affected the roof line, the foundation, and the sidewalk that surrounded it.
The flooring needed a major overhaul as well, but this had to wait until we were ready to renovate the kitchen. Thus, the worn-out Berber carpet that our vacuum loved to eat remained for another year.
Loving the New Layout
Removing the fireplace wall was one of the best decisions we’ve made while remodeling our house. Without this change, we could not have continued to live in our house for the past five years. Not only are the custom built-ins beautiful, but they have been so practical for our family.
Beauty and Functionality Meet

Save to Pinterest: Versatile Built-ins for Office/Dining Space
These built-ins house our computer and office supplies, homeschool books, memory boxes, games, files, and more. Even though we are beginning to think about moving due to the small size of our home, it will be hard to find a new home with such a versatile storage area for our office and homeschool materials.
Hidden Keyboard Tray

Save to Pinterest: Office Built-ins: Hidden Keyboard Tray
The hidden keyboard tray adds both function when opened and beauty when closed. Our cabinet maker was able to give it the look of two drawer faces when closed even though the face of the drawer is one piece.
Much Needed Game and LEGO Storage

Save to Pinterest: Office Built-ins: Game and LEGO Storage
We store games and puzzles in the left-most cabinet. The shelves in this cabinet are adjustable and can be arranged as full- or half-depth. The right cabinet is a mirror of the left in size and functionality. It is currently a haven for LEGOs and a few larger office supplies.
Hidden Peripheral Devices

Save to Pinterest: Office Built-ins: Hidden Printer and Router
Our printer is conveniently hidden in the large cabinet below the computer. We also house our surge protectors, modem, Ooma (Internet phone), and a few children’s games here.
Convenient Pullout Shelves

Save to Pinterest: Office Built-ins: Convenient Pullout Shelves
When I designed the pullouts for these cabinets, I envisioned our paper shredder in the left cabinet and our computer tower in the right cabinet. The reality is that our shredder was too large even with the upper pullout shelf removed, so we replaced it with one that fit. Unfortunately, our computer tower was prone to overheating when stored in the cabinet, so my husband built a smaller computer that is hidden behind the monitor and right speaker.
Drawers Galore

Save to Pinterest: Office Built-ins: Drawers Galore
We are spoiled with the six full-extension drawers. My favorite and easiest to maintain is my correspondence drawer that holds cards, envelopes, and stamps ever at the ready. All of the drawers and lower cabinets have magnetic locks to keep toddlers out of them.
Deep Upper Cabinets

Save to Pinterest: Office Built-ins: Deep Upper Cabinets
Traditionally, upper cabinets have a depth of 12 inches. Since we needed space to store our files and school binders, I requested a depth of 15 inches. I use these decorative boxes for file and other storage such as specialty papers for school. For the upper cabinets we also chose glass doors so that a future homeowner could use the built-ins like a hutch for a dining room rather than an office as we do.
What I Would Do Differently Today
We’ve enjoyed these built-in office cabinets for five years now. If I had the design process to do over again, the biggest change I would make is that I would not have a decorative opening under the cabinets. Our kids’ small toys and our writing utensils have a habit of rolling under the cabinets, and they are difficult to retrieve. We may soon try to resolve this issue by squeezing a thick foam cushion under each cabinet so that items can’t roll back very far.
Did you enjoy this post?
Let’s keep in touch.
Subscribe | Follow on Pinterest
You May Also Like
- Additional blog posts from our first home
- Living Debt-Free in a Fixer-Upper {Real-Life Pros, Cons, and Progress}
